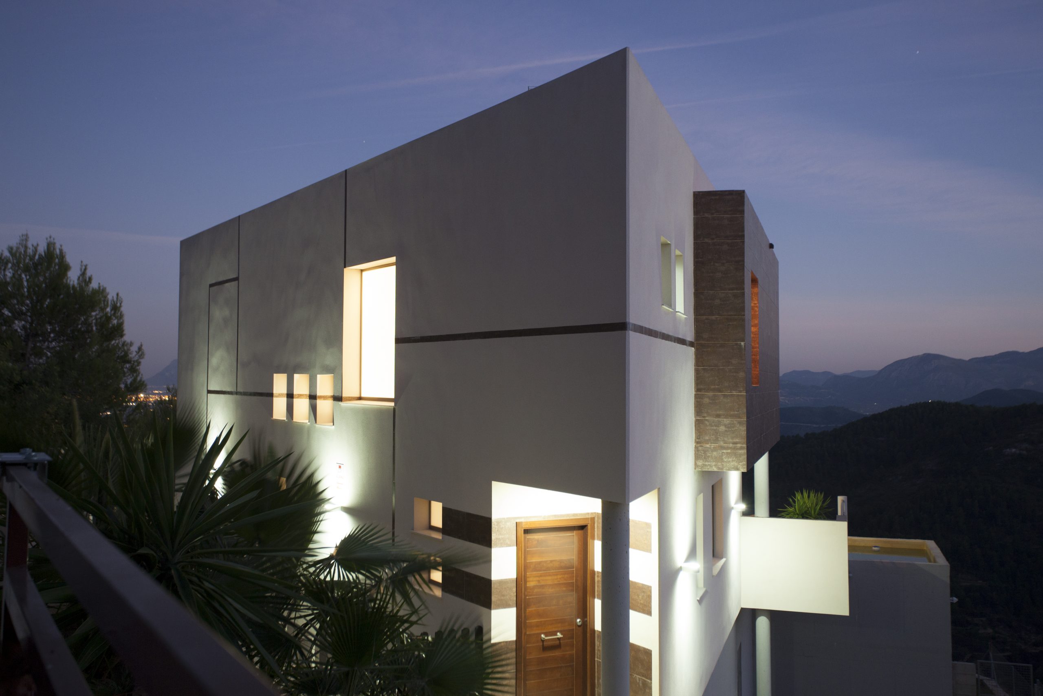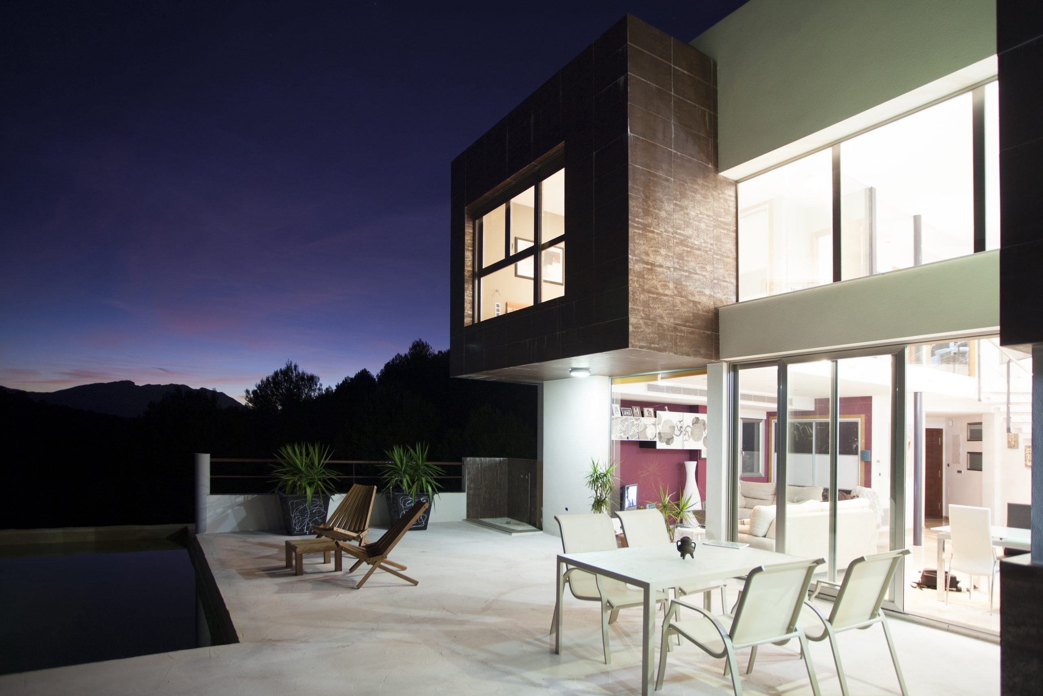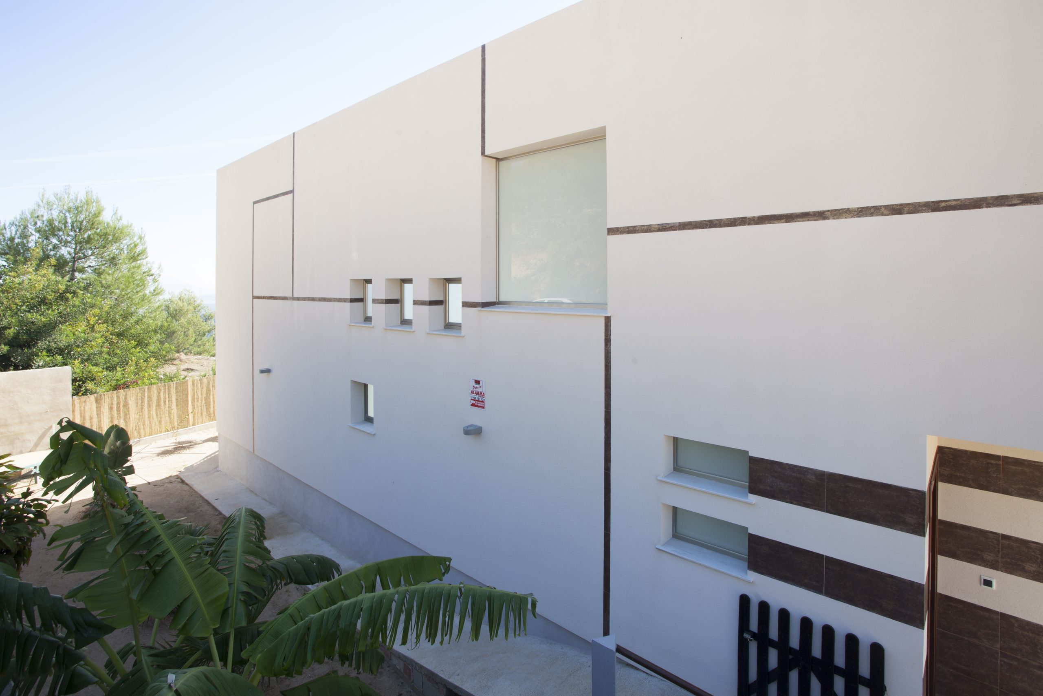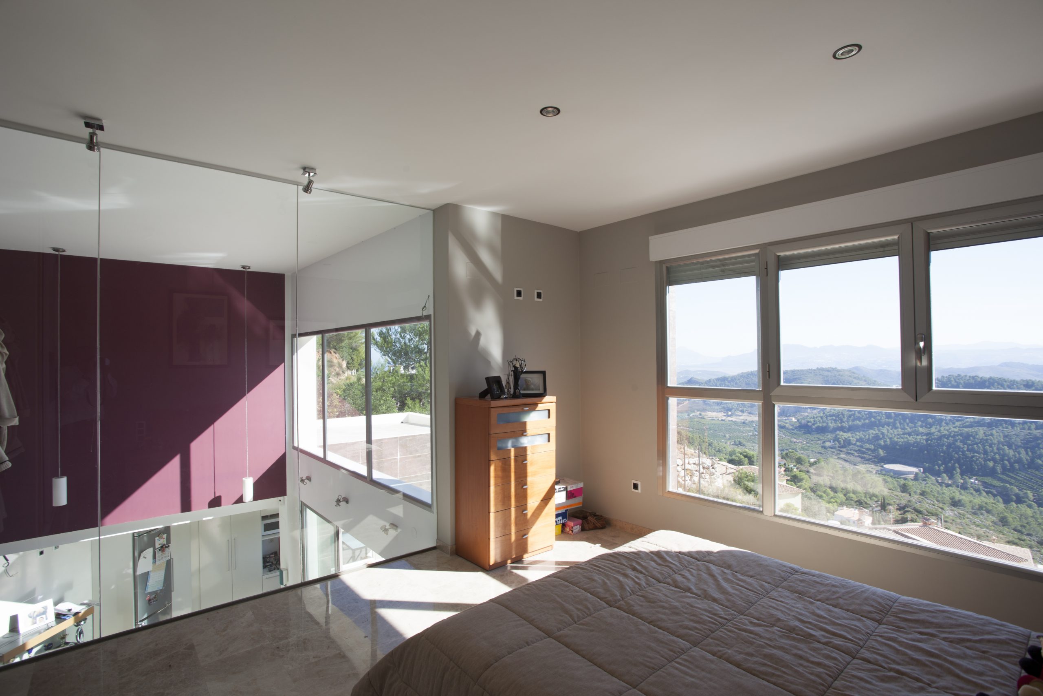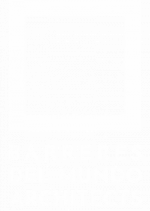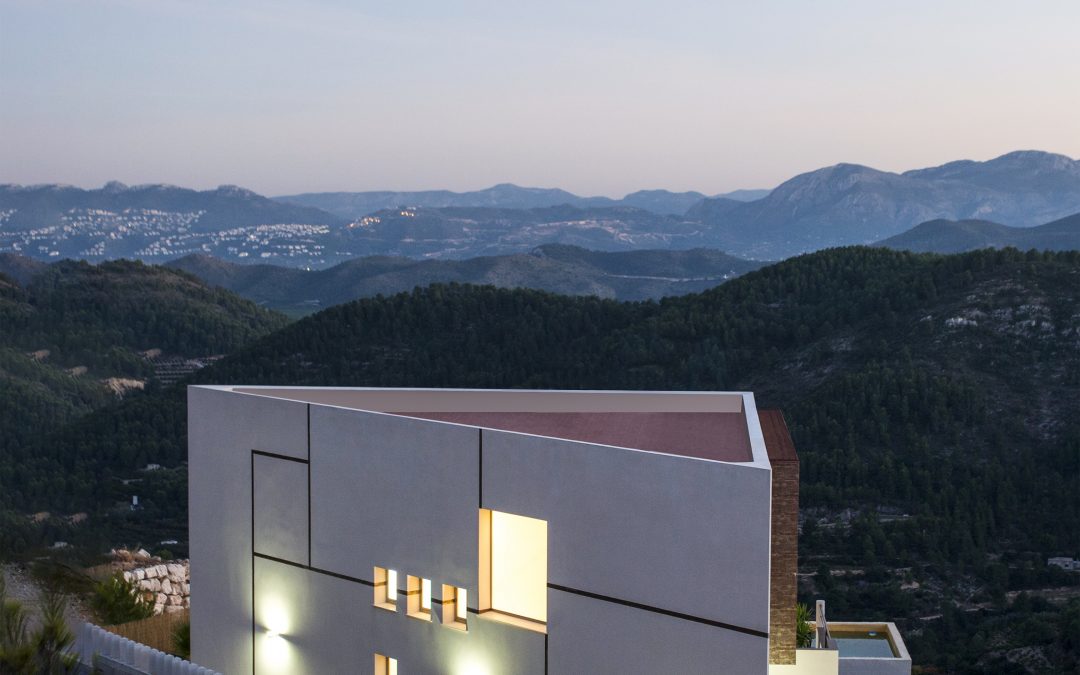VALENCIA – 2007
En un lugar privilegiado, en la montaña de la ciudad de Oliva, se ubica esta vivienda unifamiliar. La pieza que general el proyecto es un prisma de base triangular al que se conectan dos prismas, diferenciados en altura y materialidad. La forma triangular responde tanto a la geometría de la parcela como a la voluntad de enfocar la vivienda hacia el paisaje.
El espacio principal de la casa está formado por una doble altura que deja a un lado los dormitorios y al otro la cocina. Desde el salón se accede a una terraza exterior con piscina.
In a privileged place, in the mountain of the city of Oliva, we can locate this house. The piece that generates the project is a triangular-based prism to which two figures are attached, differentiated in height and materiality. The triangular shape responds both to the geometry of the plot and to the desire to focus the house towards the landscape.
The main space of the house is formed by a double height that leaves the bedrooms on one side and the kitchen on the other. From the living room there is access to an outdoor terrace with a swimming pool.
