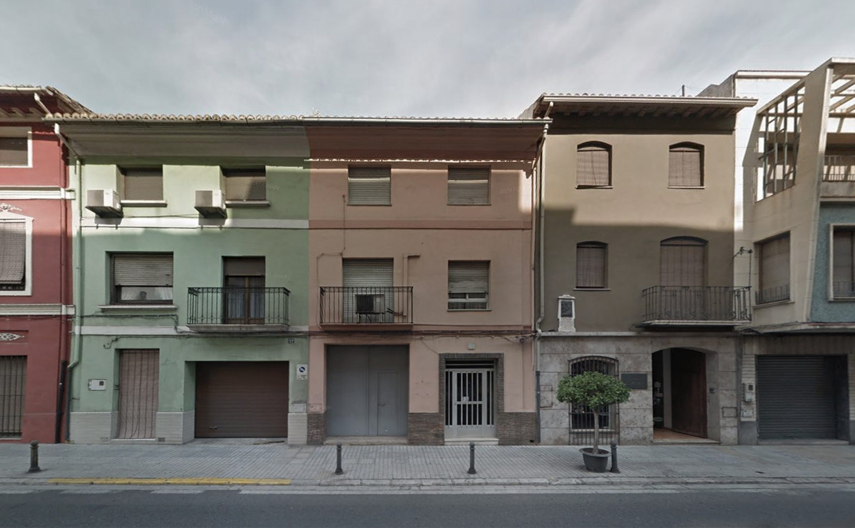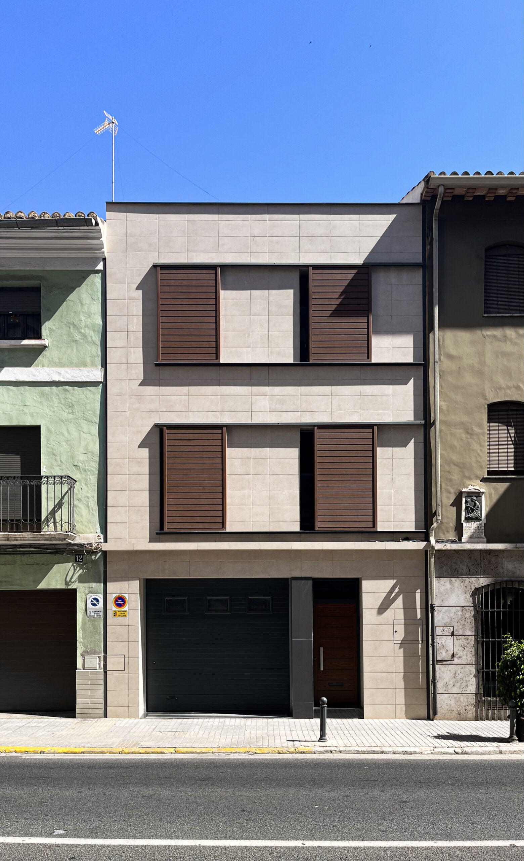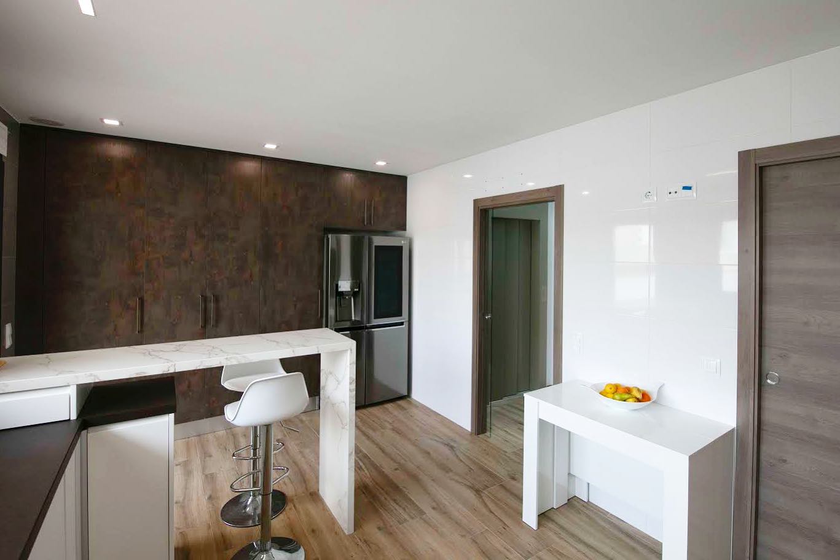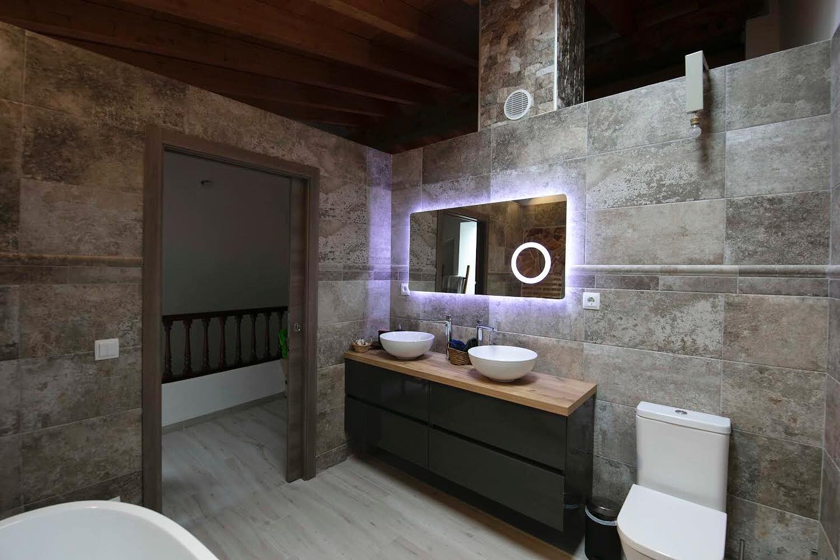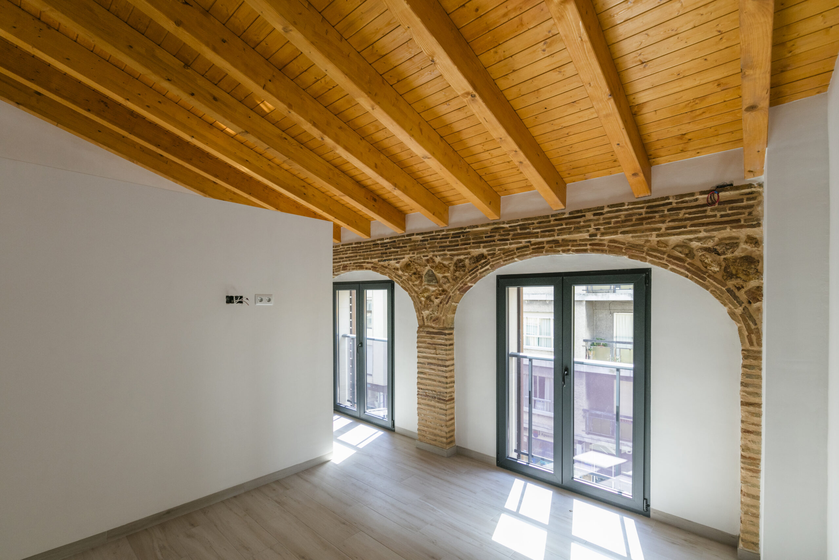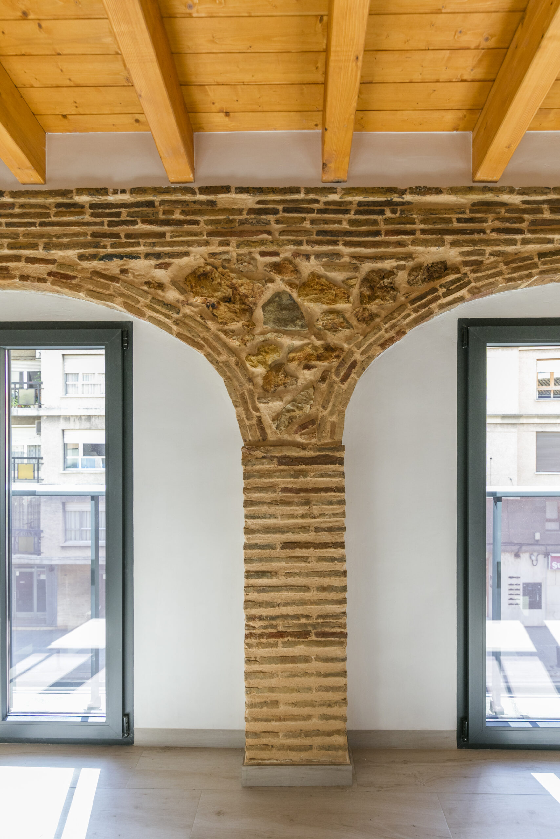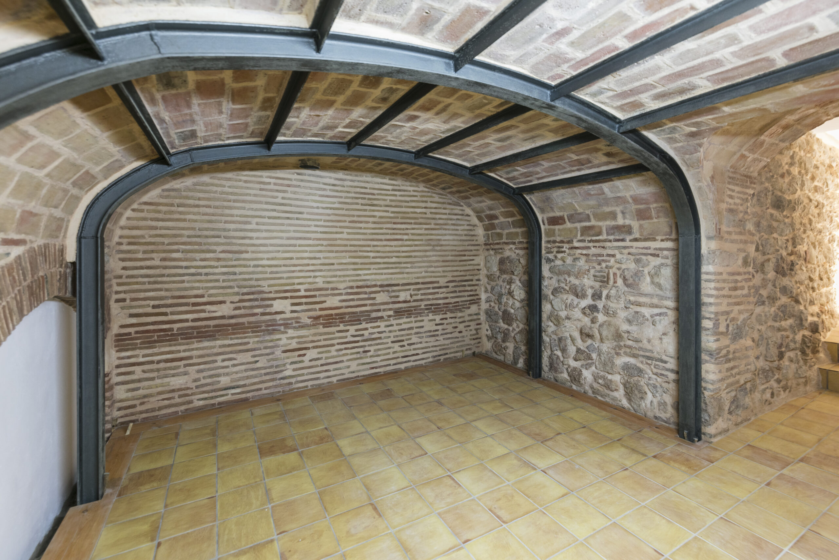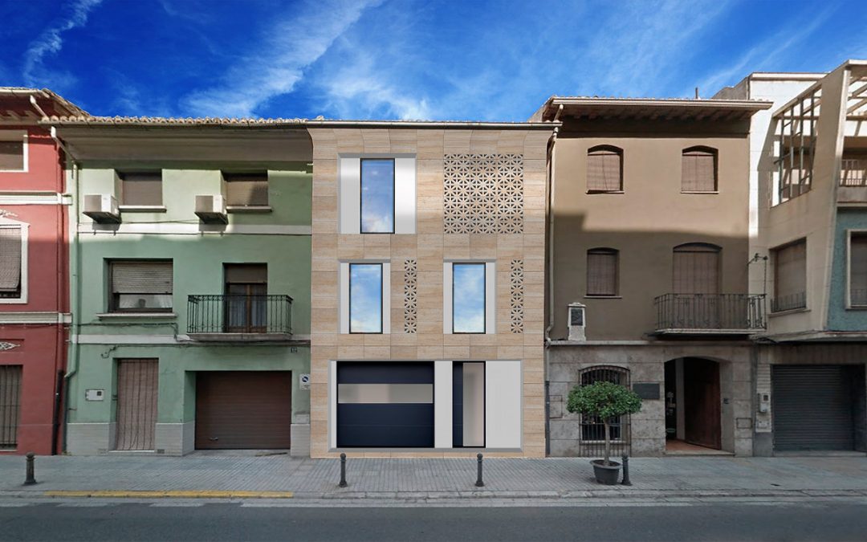VALENCIA – 2018
Ubicada en una zona residencial de Beniarbeig, Alicante, la casa se situa en un solar con vistas largas hacia las montañas en las cuatro direcciones.
La planta y la distribución, diseñada a partir de trazos oblicuos sobre la base, se ordenan en 4 volúmenes que albergan las diferentes partes del programa de la casa. La pieza central y más alta, marca la entrada a la vivienda y se rodea por los demás cuerpos que se materializan con diferentes texturas y materiales.
Todos los volúmenes asientan sobre un zócalo acabado con piedra del lugar que se incrusta en el terreno, regularizando el desnivel de la parcela y albergando las partes secundarias del programa.
Located in a residential area of Beniarbeig, Alicante, the house is situated on a plot with long views towards the mountains in all four directions.
The floor plan and distribution, designed from oblique lines on the base, are arranged in 4 volumes that contain the different parts of the house program. The central and highest piece marks the entrance to the house and is surrounded by the other bodies that are materialized with different textures and materials.
All the volumes sit on a platform finished with local stone that is embedded in the terrain, regulating the unevenness of the plot and housing the secondary parts of the program.
